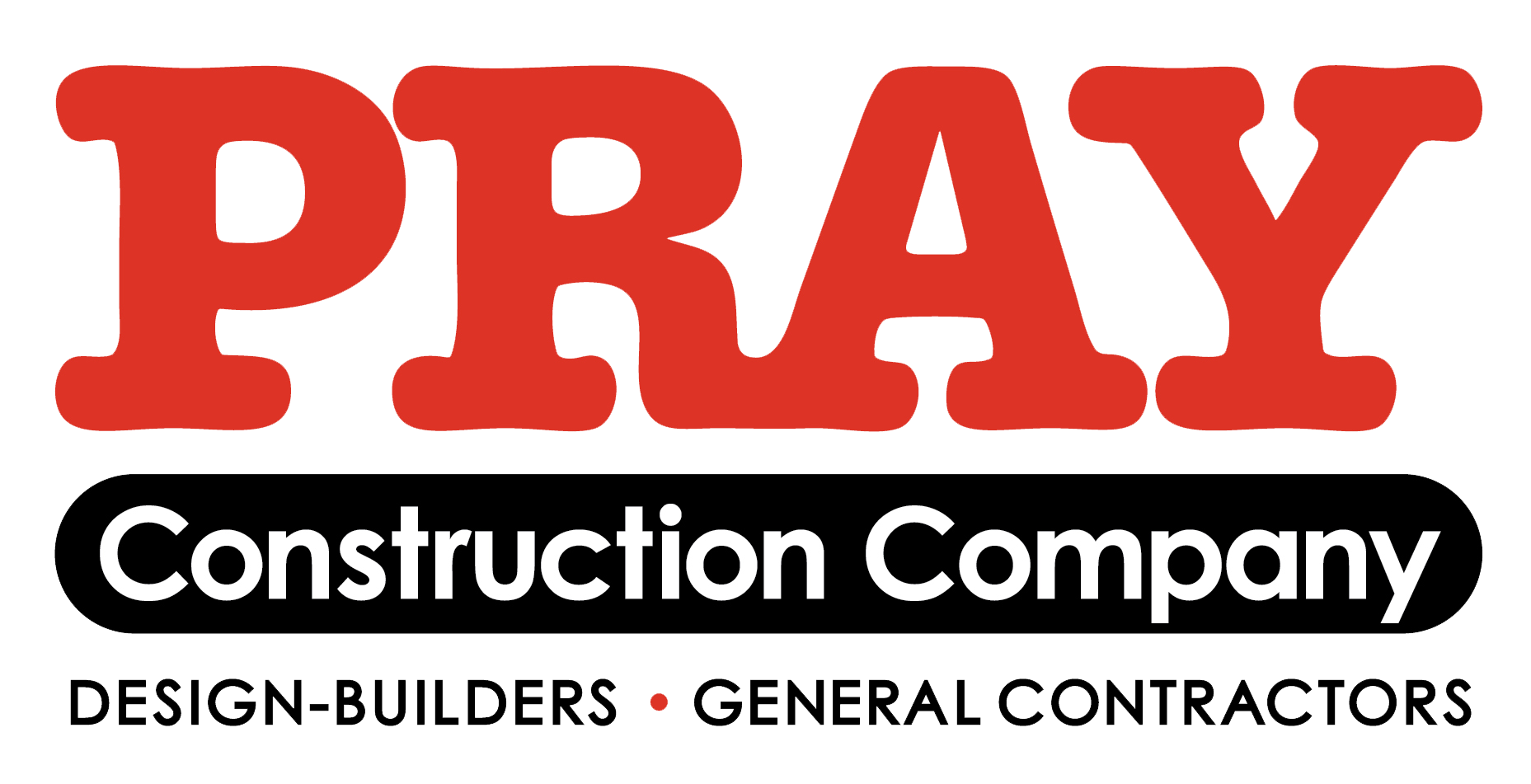Pre-Construction Services
Pre-Construction Services
Pray offers a variety of services in coordination with our design-build offerings. Before you commit to construction, our design/schedule/budget plan, or pre-construction services, allows you to visualize your built project, have knowledge of a realistic schedule and have a very early understanding of your final cost.
Program of Requirements
This is a text document that describes the intended results of your new or renovated facility. It clearly defines these following items BEFORE proceeding with drawings:
-
Areas of Space
-
Square Foot Assumptions
-
Spatial Relationships
-
Real Estate and Site Requirements
-
Unique Characteristics
Design Development
Preliminary Floor Plan
With the Program of Requirements underway, we develop a preliminary floor plan. This plan will dramatically assist you in the decision making process and help surface other design issues.
Preliminary Site Plan
A preliminary site plan indicates the building on the site, ingress and egress solutions, parking requirements and other special considerations unique to your project.
Preliminary Elevation
It is difficult to discuss style and presence without exploring a building’s elevation. We will present sketches of the dominant elevation in order to determine the style of the facility. Combined with the site plan and floor plan, it will be possible to visualize and clearly communicate the design intents to all parties.
Guaranteed Maximum Price
At the conclusion of the Program of Requirements and Design Development, we will offer you a Guaranteed Maximum Price (GMP) with a detailed estimate and description of cost for the design and construction of your project. This work product will outline your investment in an “open book” fashion. A preliminary GMP will be prepared at the conclusion of the Program of Requirements Phase. A final GMP will be prepared upon the conclusion of pre-construction work.
Preliminary Schedule
A schedule detailing the anticipated time involved in various construction tasks will be completed. From this schedule, you will have the ability to overlay the delivery of furniture and fixtures, determine the phasing of staffing, and forecast your cash flow needs. The schedule helps aid you in making informed decisions and builds confidence and credibility with other stakeholders.
Let us know if you are ready to start your project. Call Mark Grigsby at 304-755-4944 today.
We continue to Create A Tradition of Building Excellence!
