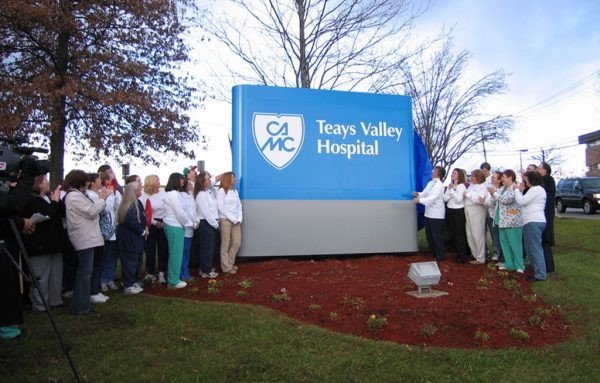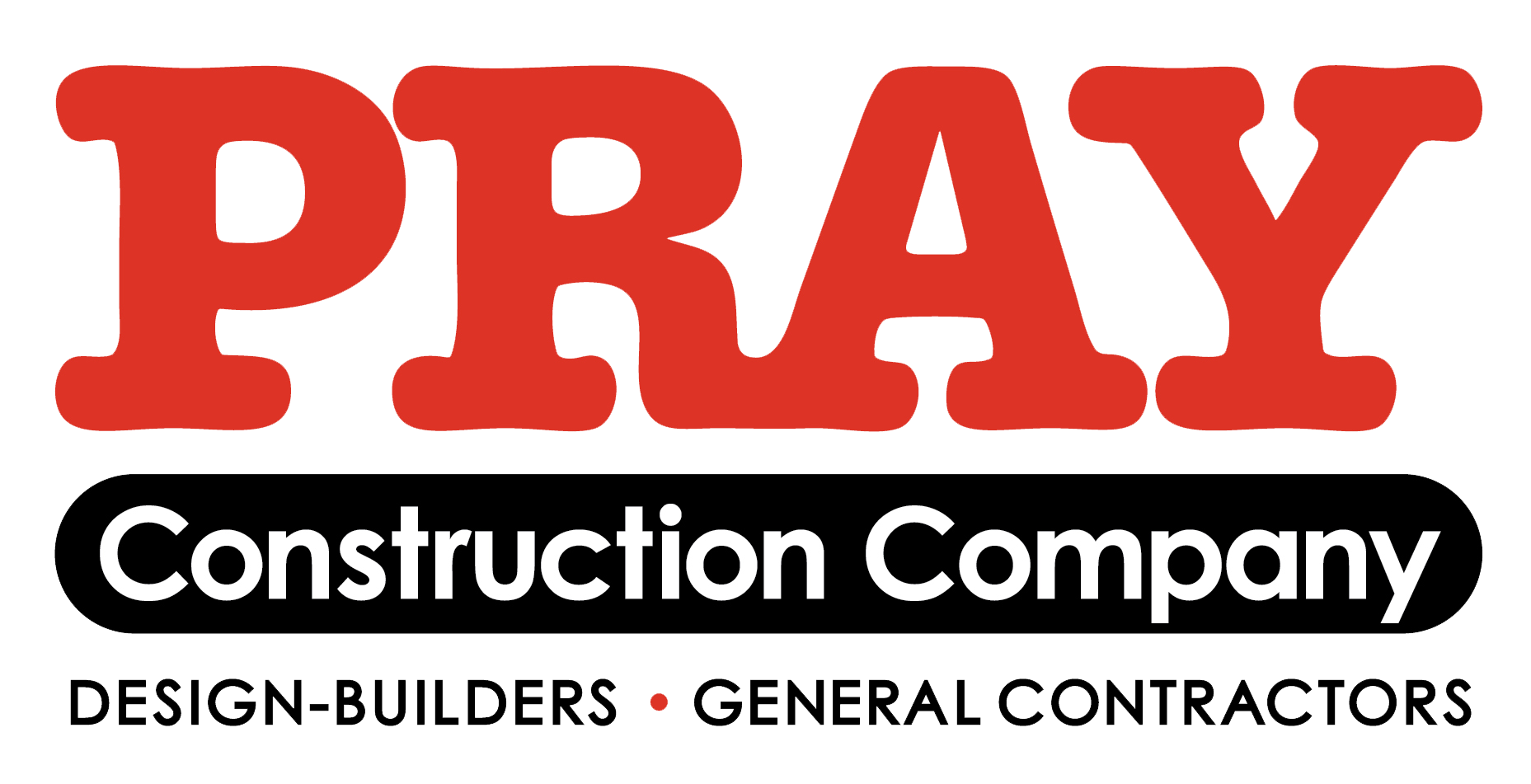CAMC — Teays Valley
Image

Owner/Customer
CAMC
Size
2,500 square feet- New Construction
Description
Pray Construction Company won this competitively bid project for CAMC Teays Valley Hospital to expand their Central Utility Plant. The project includes a 2,500 – square foot addition which houses utilities for their future hospital expansions. The building is designed for a future second floor to house backup generators and mechanical equipment. The project required careful scheduling with the hospital to coordinate service outages. New electrical and mechanical systems were connected while maintaining continuous hospital functions. CAMC has used Pray Construction for many other jobs including:
CAMC Teays Valley – CT Scanner and administrative offices
CAMC Teays Valley – Radiology Room renovation
CAMC Cancer Center – Radiation Therapy




