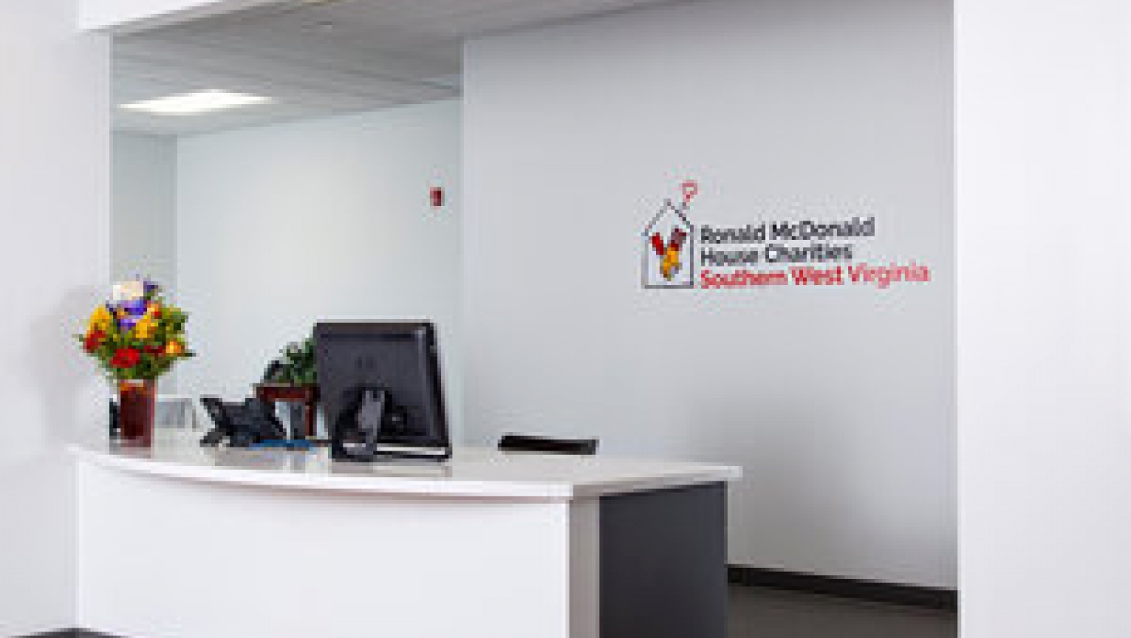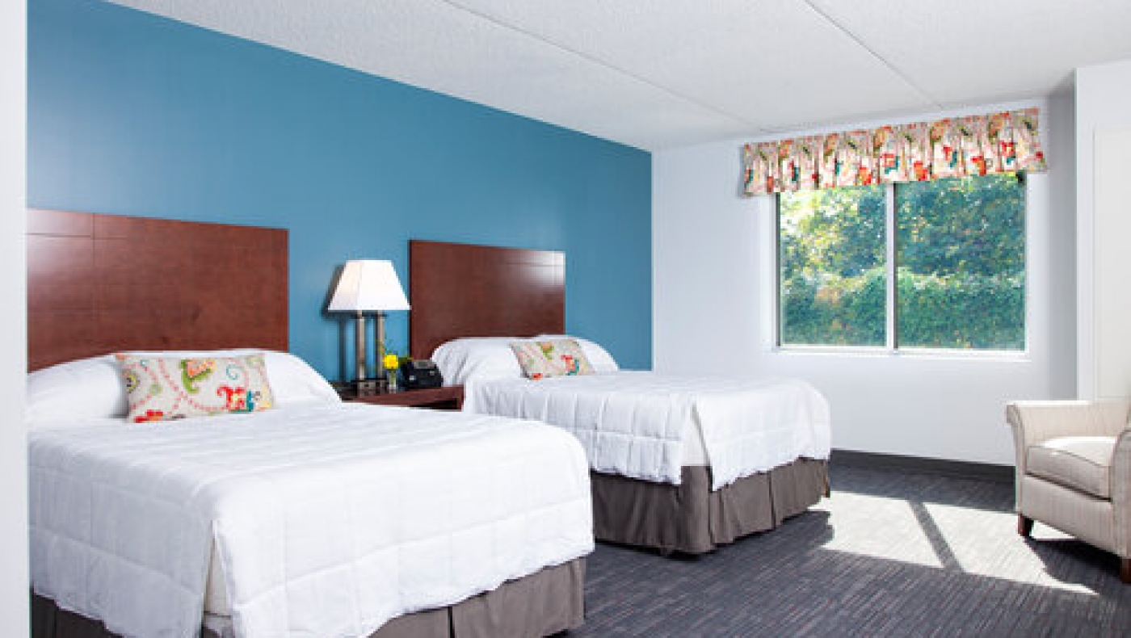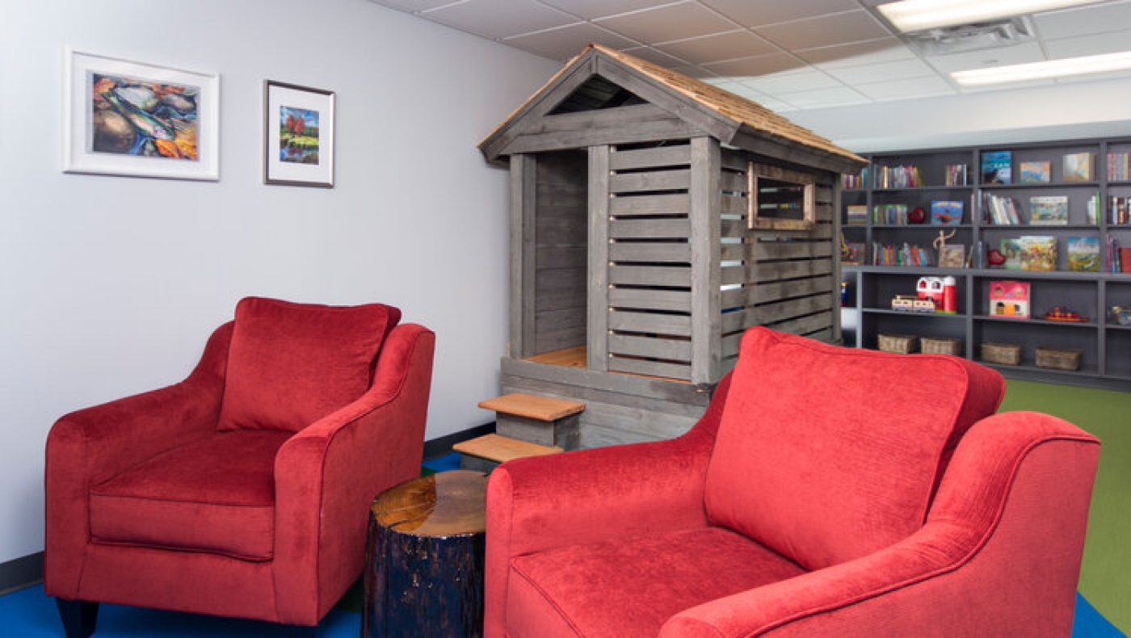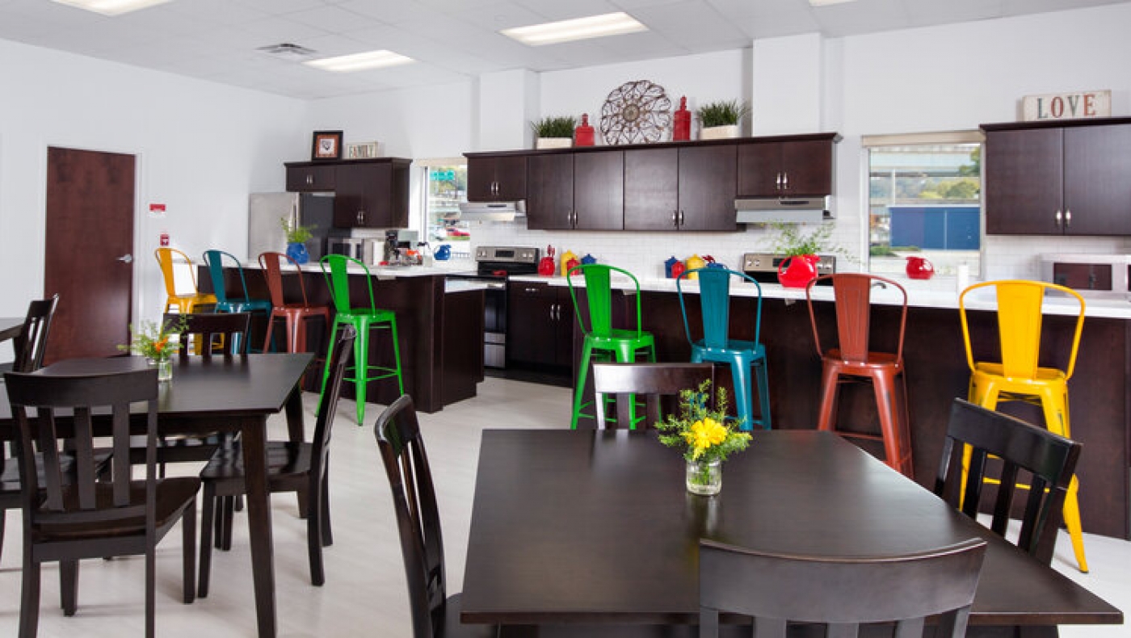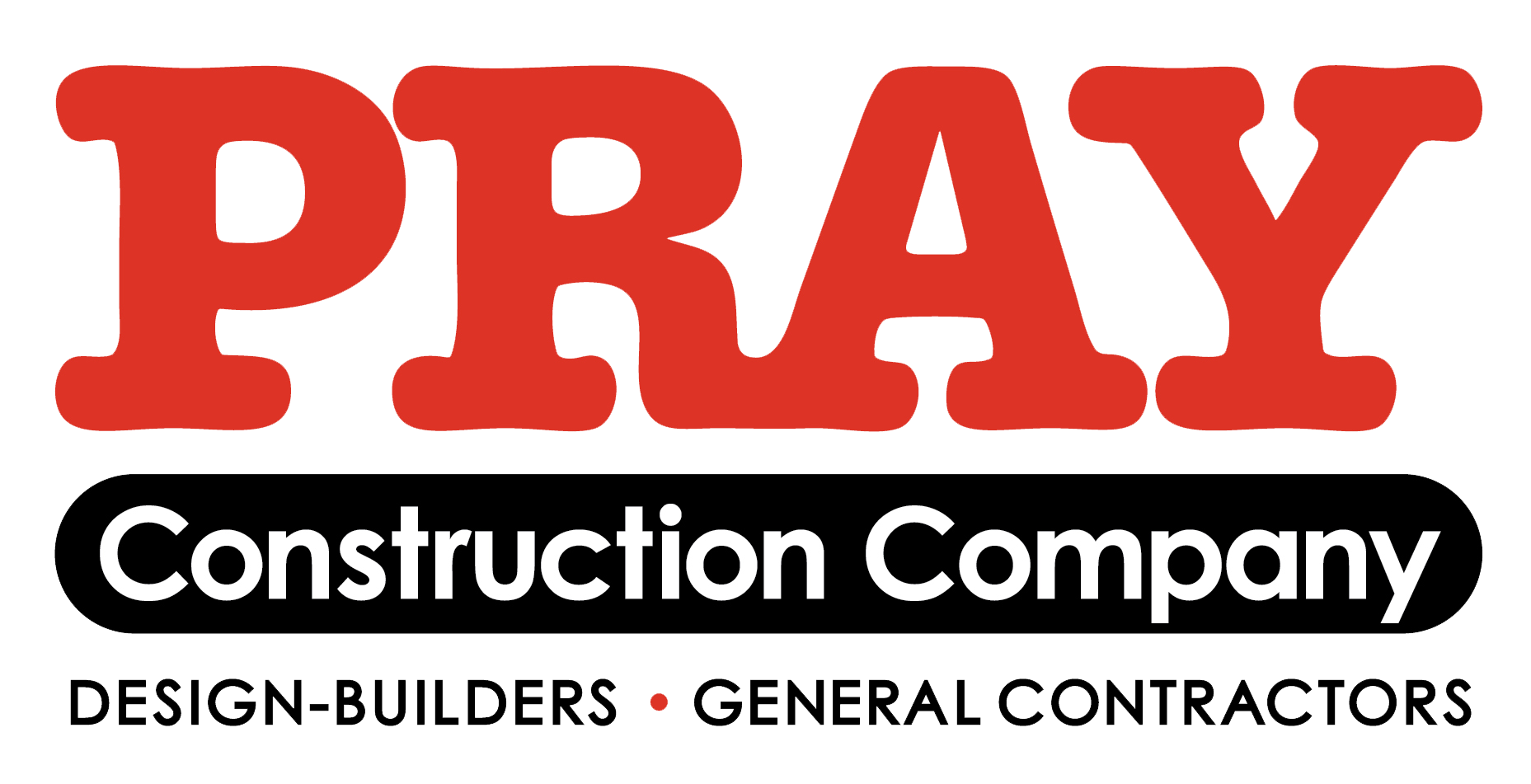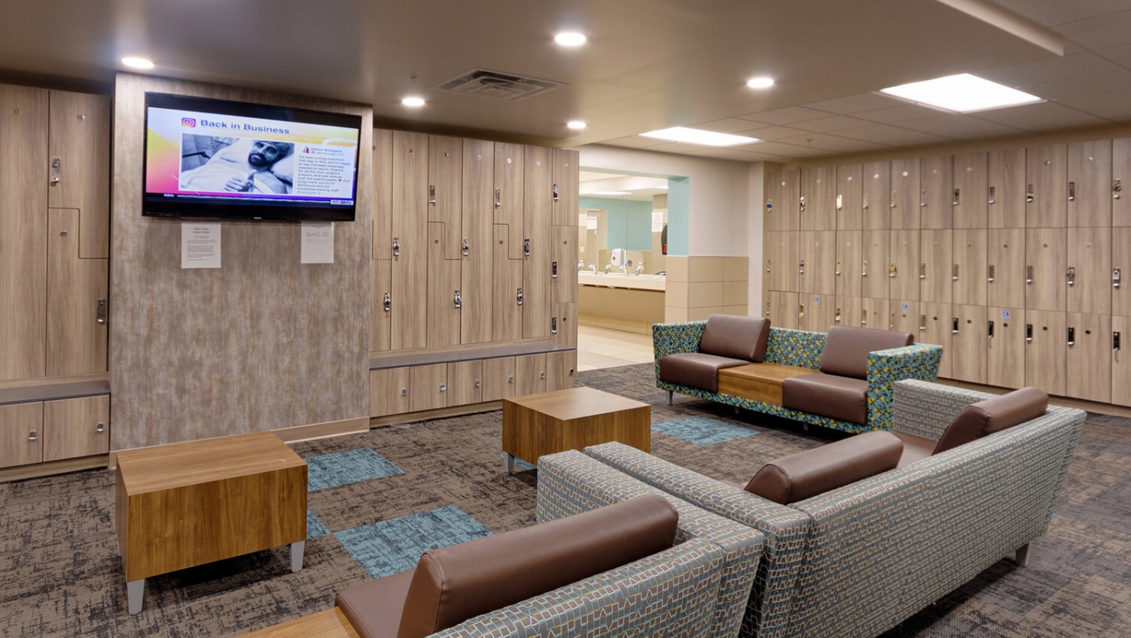Ronald McDonald House

Ronald McDonald House was thrilled to have a new home that doubles the size of their former location with easy access to CAMC’s Women and Children’s Hospital. They selected Pray Construction as their design-builder and were thrilled with that decision too. The new three-story building includes 14 guest suites and a family den, a two-bedroom manager suite, a great room, kids’ play room administrative offices. The great room boasts a large stone fire place just off the spacious kitchen and eating area. The third floor is an unfinished area for future guest rooms.
The purpose of the home is to create a stress-free and comfortable sanctuary for families struggling with a sick child, so a calm quiet setting is important. The house is adjacent to six lanes of an elevated interstate, and families are living in hotel type rooms, so Pray used a building system new to the industry called insulated concrete forms (ICF) which ensures sound buffering. The design-build team and Ronald McDonald House team worked together to make a comfortable sanctuary for families in need.
*Interior design completed by Susan Farley*
