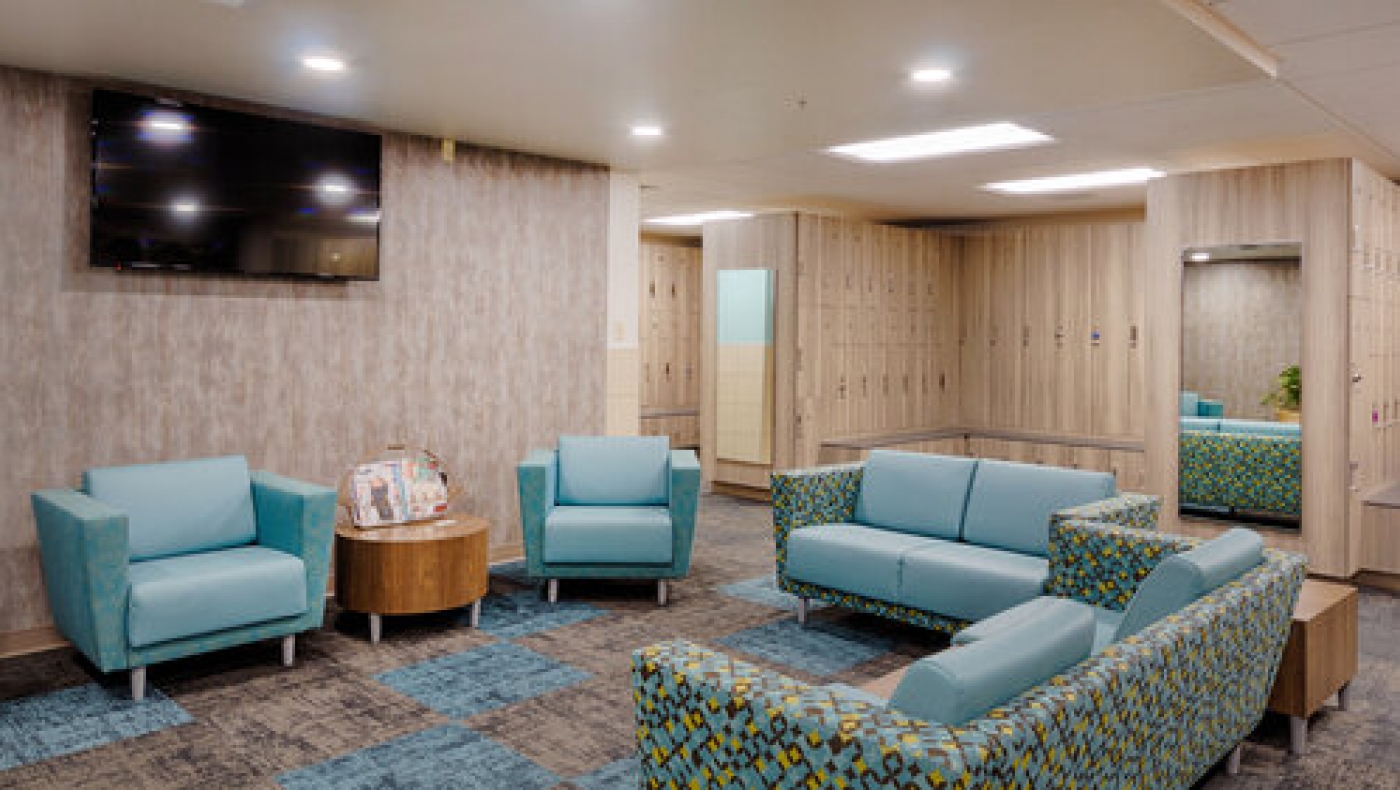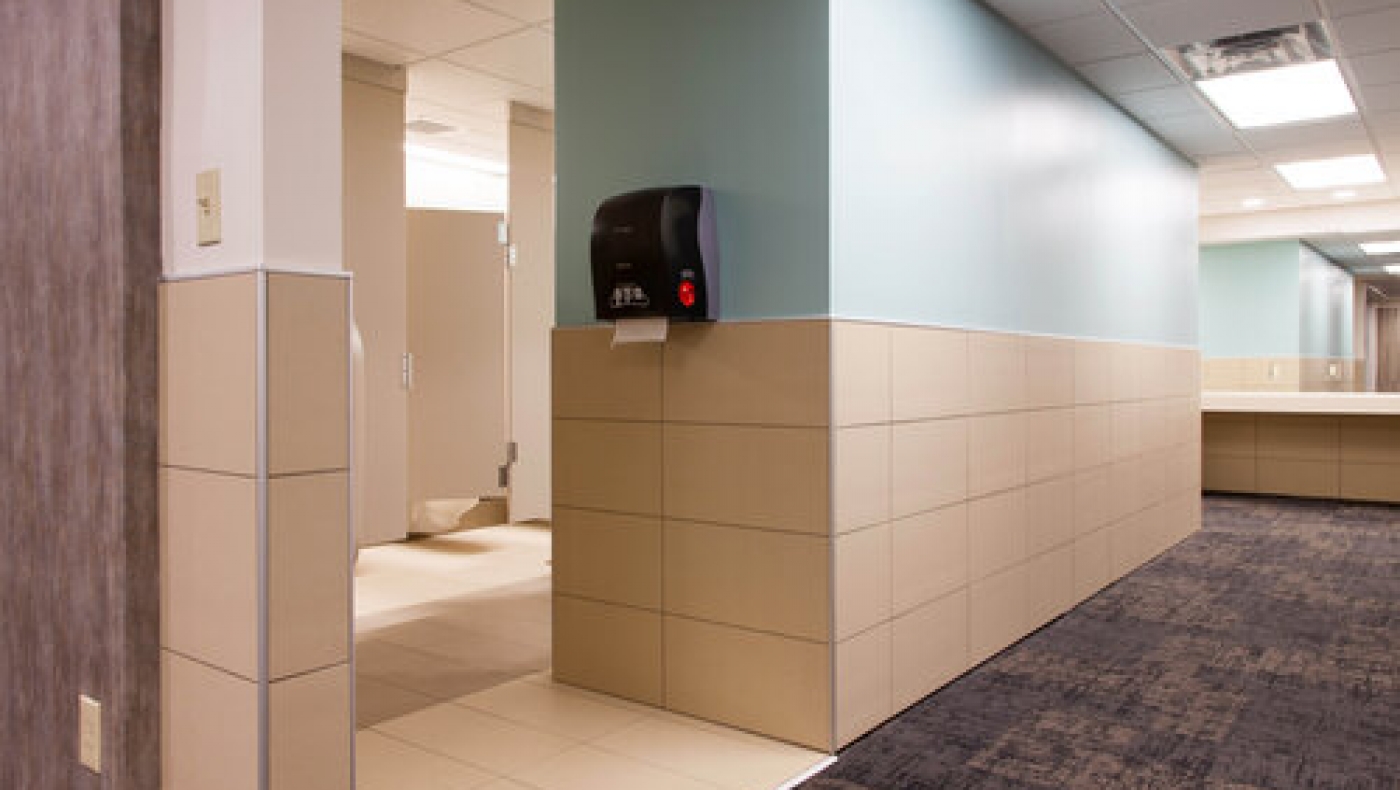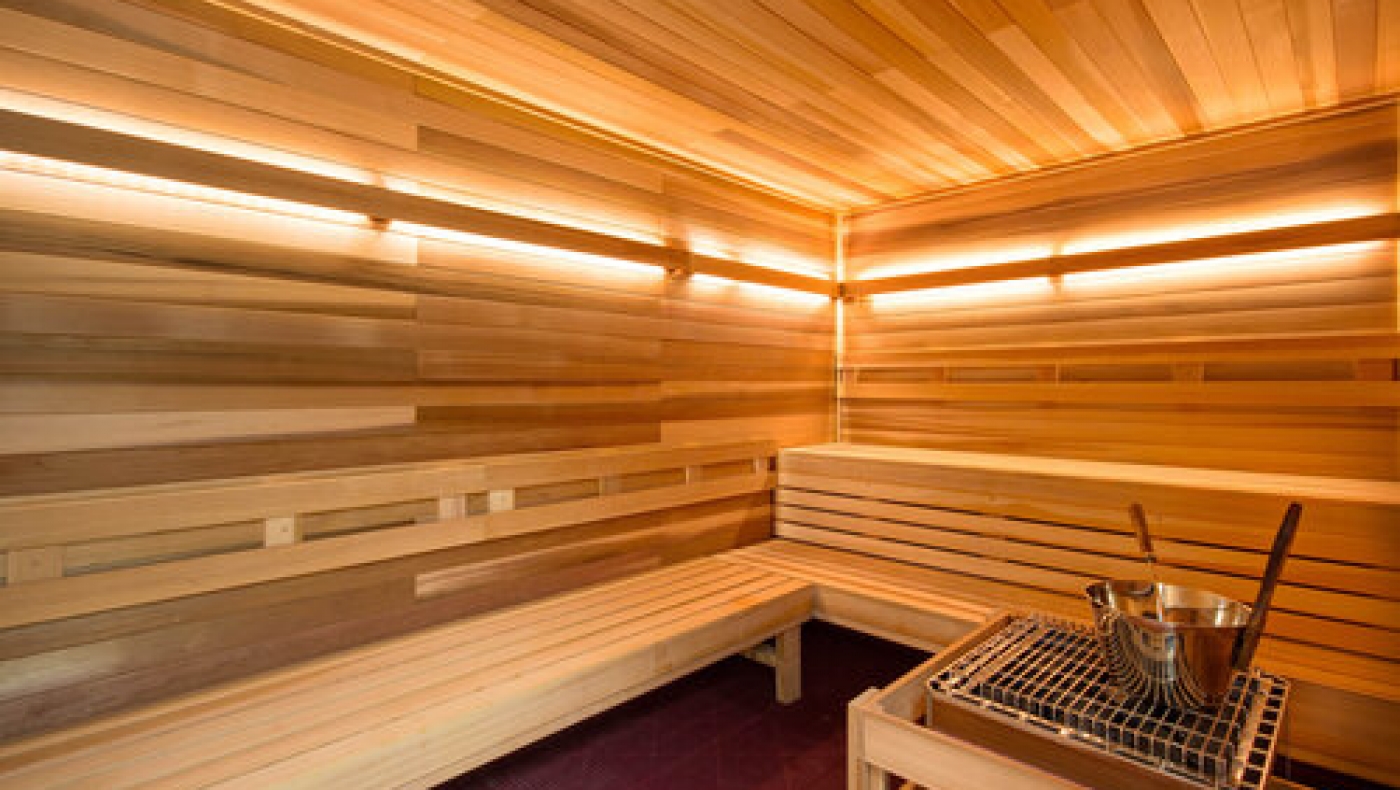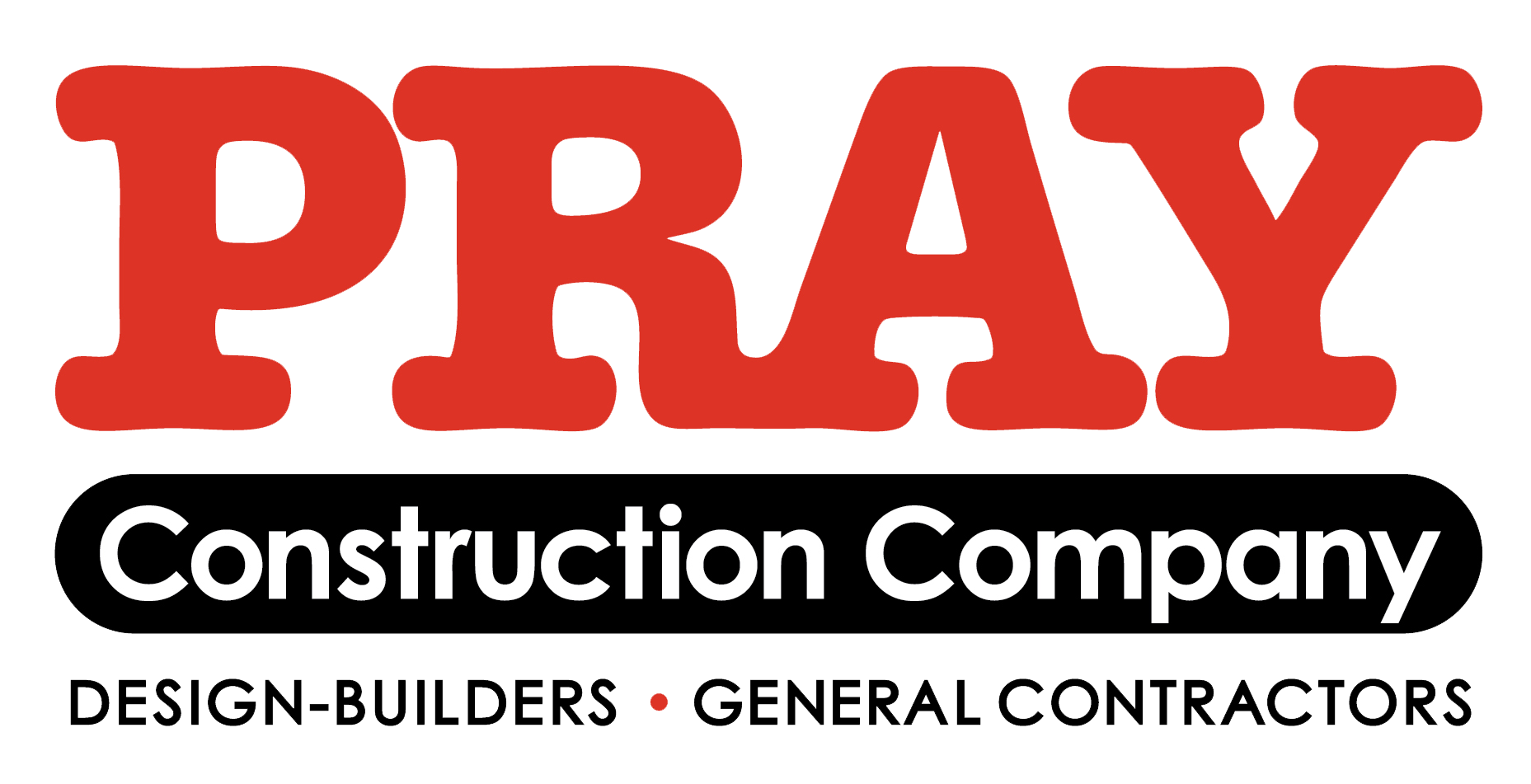YMCA – Locker Room
Image

Owner/Customer
YMCA
Size
48,00 square feet
Description
As part of an expansive renovation project, the YMCA is providing beautiful new locker rooms for its members. The new locker rooms are designed to move from wet areas at the pool entrance, to dry areas around the main entrance. Materials were selected for the appropriate areas. Both locker rooms will have a lounge, comfortable seating and plenty of lockers suitable for different needs. The showers will have ante rooms for changing and private changing areas are added. A new Family Locker Room area was added to accommodate mothers and sons and fathers and daughters using locker room facilities.
*Interior design completed by Susan Farley*







